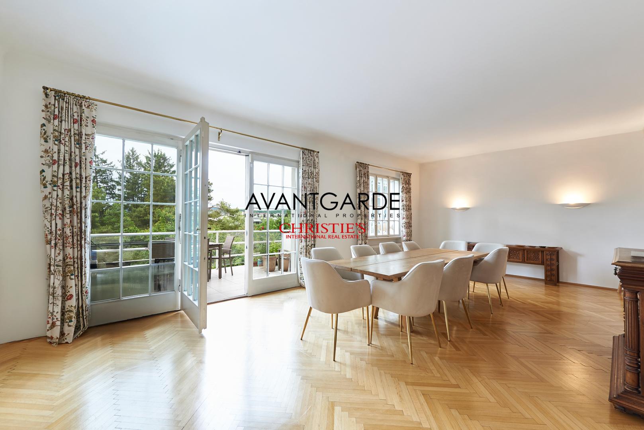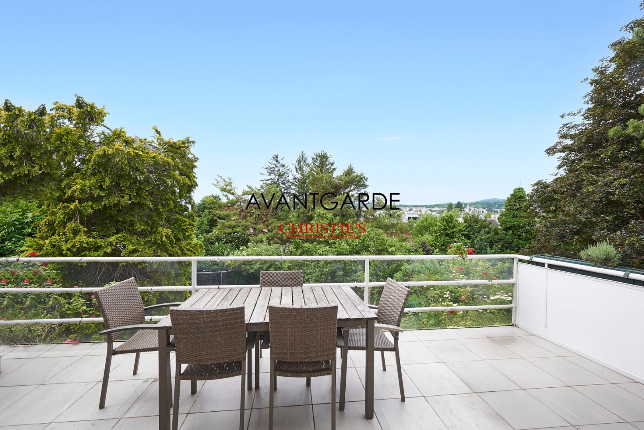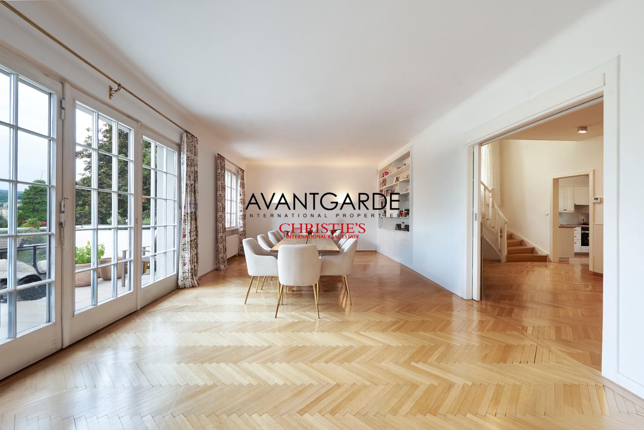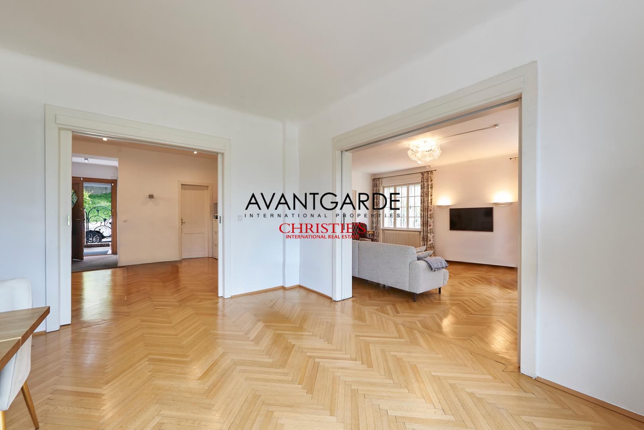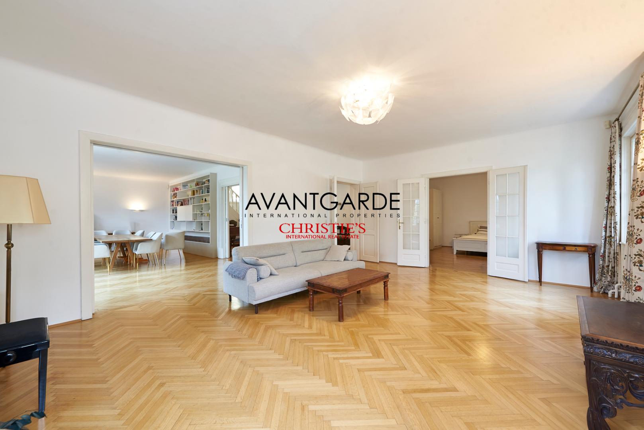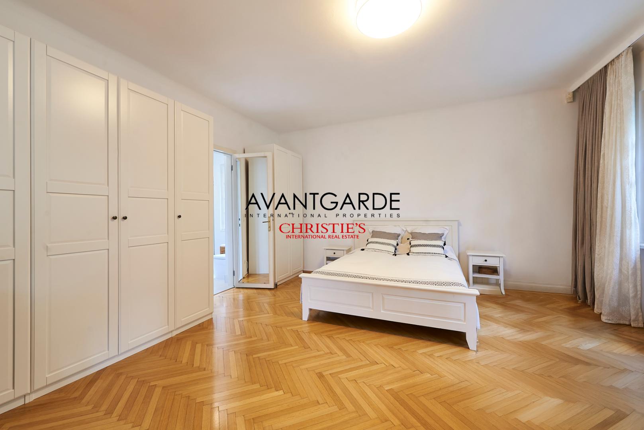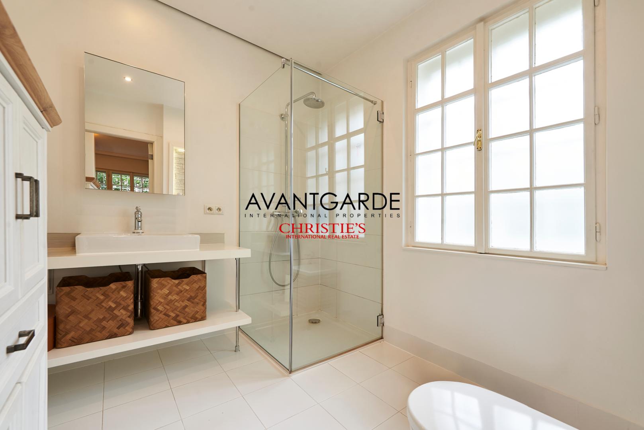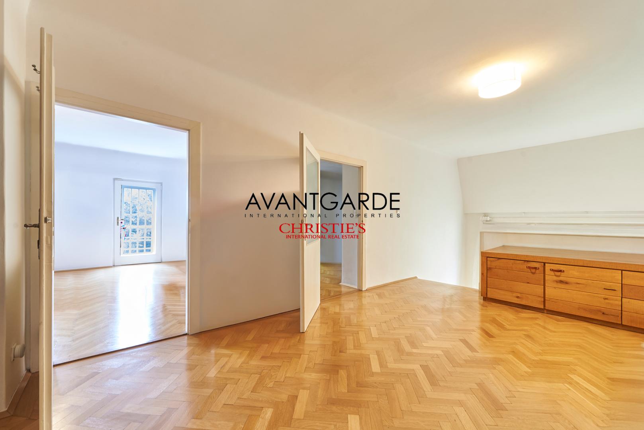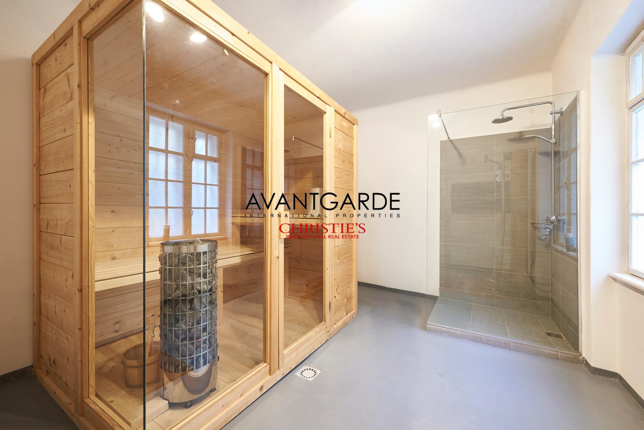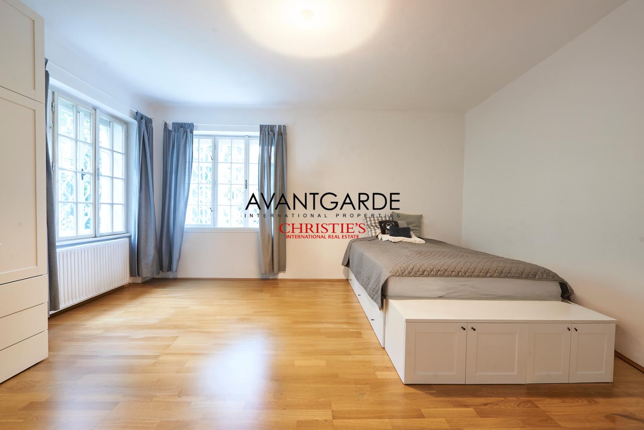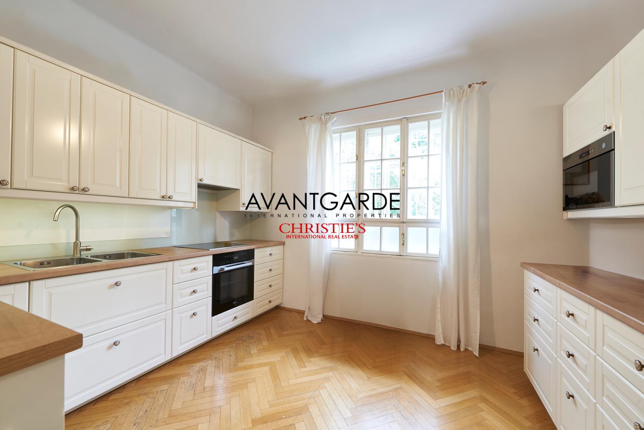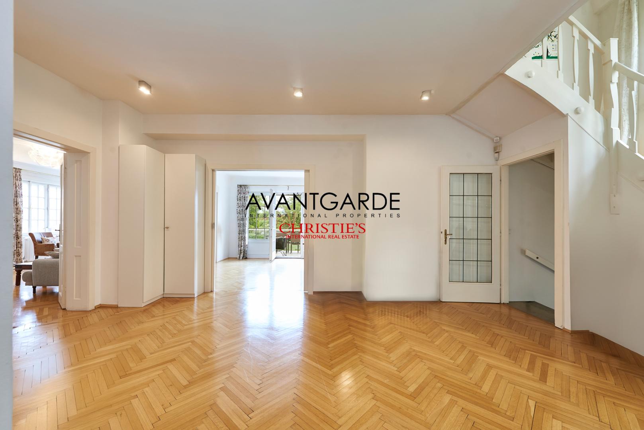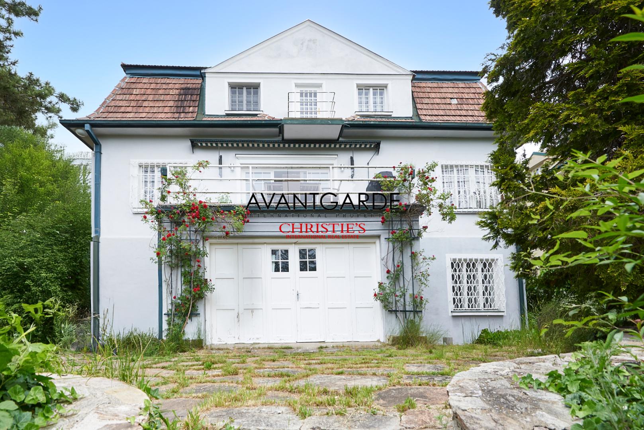This charming single-family home from the 1930s offers elegant architecture and spacious living areas. Located on the quiet Pacassistraße, it features a small front garden and no direct neighbors across the street, ensuring privacy and tranquility.
Ground Floor:
The ground-level entrance opens into a tastefully designed foyer with a mirror and wardrobe, leading to a spacious central hallway. From here, you can access the newly renovated kitchen, the sunlit living room with an integrated library, and a generously sized dining room. The living room opens onto a 15 m² terrace overlooking the south-facing garden.
Also on this floor is a bedroom with an en-suite bathroom featuring a walk-in shower and toilet. A separate guest WC is available as well.
Upper Floor:
The upper level includes two spacious, south-facing bedrooms, both accessible from a large hallway. One of the bedrooms has access to a small balcony. A bathroom with a bathtub and double washbasin is located directly across from the bedrooms.
Lower Ground Floor:
The lower level offers a self-contained apartment with a separate entrance via the garage. It includes a small kitchen, a bedroom, and a bathroom with a shower and toilet. Additionally, there is a fitness room with a shower and sauna.
Utility rooms such as a laundry room, pantry, and two large storage rooms are also accessible from the central hallway, which features parquet flooring.
Amenities & Security:
All windows on the ground and lower floors are secured with bars. The terrace is child-safe, and the house is equipped with a security alarm system.
Перечень цен
Арендная плата
- Арендная плата за месяц, нетто: € 4.900,--
- НДС: 10%
- Security deposit: € 18.000,--
